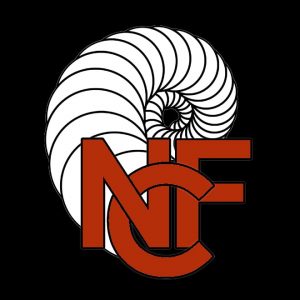Hello, thanks for stopping by the Nautilus Finish Carpentry blog!
Shown here are a few photos of Timber Passages installed in a custom home in Sisters, Oregon. The style of this home is true to its surroundings, Mountain Lodge.
The timber passages here are set up to fit inside the rough opening and it worked out really well. The framers did a good job in leaving us with enough room to achieve a 48-inch finished opening, with one inch reveals between the legs and the head piece.
The general contractor supplied us with sheet metal brackets which allowed us to hang the head piece from the framing, then install the timber legs.
As you can see, our finish carpenters did a superb job of getting the joints nice and tight.




